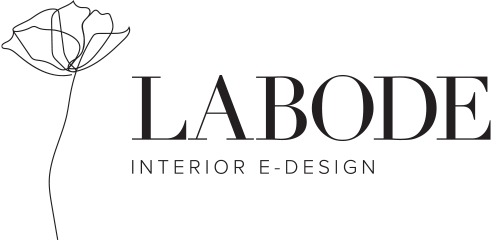Out with the old…
With renovation plans afoot, CGI helps you to make all the important decisions before any work takes place.
Having recently completed a project for a client, I wanted to share the process with you here to give you a flavour of what’s involved.
Introductions
Kaye came to me for help as she was having trouble making decisions with her kitchen plans. I knew that Kaye has been a successful business owner of DERWAS of Welshpool for many years - they do wonderful products, take a look at www.derwas.co.uk. I also knew that Kaye is very sociable, having met her on the occasional night out, that she knows lots of people (hardly a minute goes by where she’s not saying ‘Hi’ to somebody walking past and that she loves to entertain! Kaye wanted a space not only that she could be proud to share with friends once this pandemic is over, but to also give her a sense of tranquility after a long day at work, and a cosy ‘nook’ to relax on evenings and weekends. I think it’s crucial to understand the person I am designing for so their personality and lifestyle can be reflected in the design. Kaye was looking for a modern and bright feel with classic style and features that wouldn’t date.Understanding the needs
This project was to transform a kitchen and conservatory into a more usable space. Kaye had already decided that the conservatory felt too exposed and wanted to screen neighbouring houses. She also wanted to include a solid roof and a fire to make it nice and cosy. Regarding the kitchen, she had been advised to block the existing arch into the dining room, but I felt it would be detrimental to the flow of the space especially when entertaining. Kaye had also decided on a beautiful ‘Esse’ cooker and large American style ‘Siemens’ fridge so I included models to represent these in my final renderings.
Getting started
I asked Kaye to send me any plans she had, together with photographs so that I could understand the space fully. She sent me lots of pictures of her existing space from various angles which was really helpful and she measured walls for me upon my request. After I had studied the information and worked out some initial ideas, I arranged for a Zoom call to discuss the project and go through any questions. We followed up with a couple of texts on Messenger (I’m happy to communicate in any way the client feels most comfortable).The work begins!
From the plans, measurements and photographs, I created the plans in 2D and 3D and placed in some furniture layouts for discussion on our next Zoom call. This went really well and I was able to ‘walk’ Kaye through the space virtually so she could feed back on my suggestions and discuss the areas that required decisions. Following this we both had a much better picture of the final requirements and I set to work to tweak the designs to get the maximum benefit of the space. I then finalised colours on the kitchen units and furniture and once I had shared some standard images for approval, I started the high quality renders.Delivery
Once the final renders were complete, I sent them to Kaye who was delighted with the results, she said she couldn’t believe how good it was to visualise exactly how her new space was going to look and immediately shared the images with her kitchen designers and builders.
Seeing the space as you want it, and being able to share your vision with your builders and designers with CGI and 2D/3D plans is really helpful and can save costly mistakes such as blocking up a wall! Not only that it helps to think about what size sofa you can have, where you will keep your saucepans, and that special messy draw of ‘stuff’ we all have.. okay, maybe it’s just me!
Kaye will begin work in February and I cannot wait to see the final results! I hope this has helped to give you some insight into how I can work with you.
Are you ready for a change?
If you are considering renovating your home and would like to see how it could look, then please get in touch on my contact page or email me at labodeinteriors@gmail.com to arrange an initial consultation.


